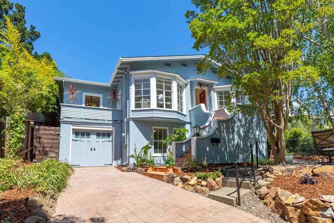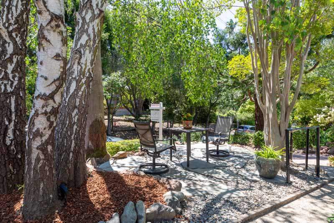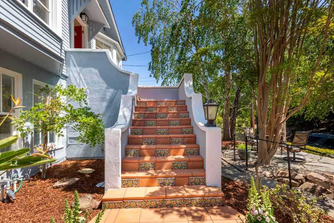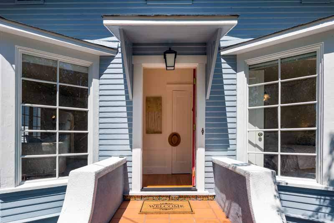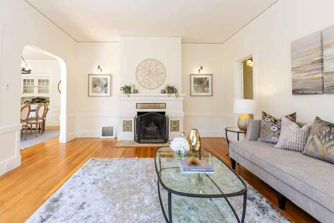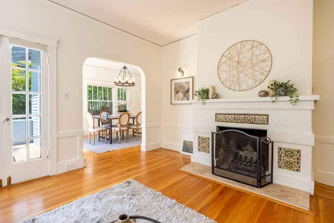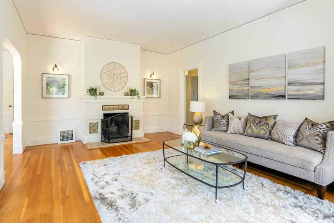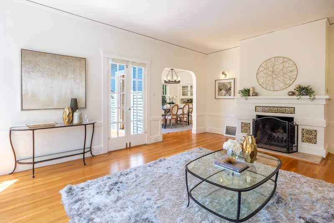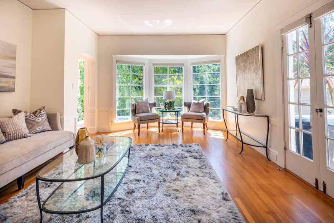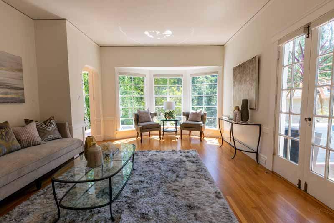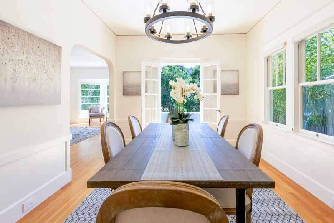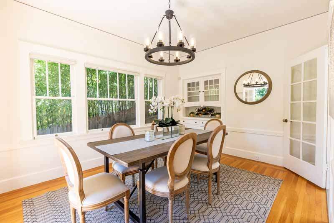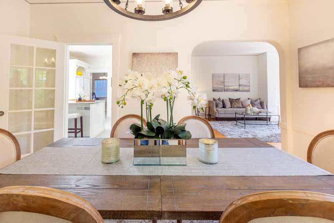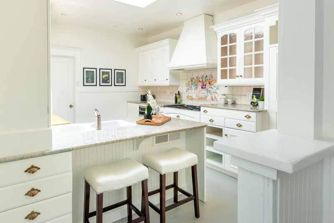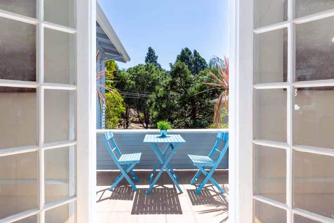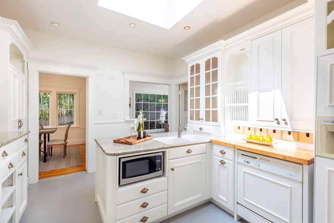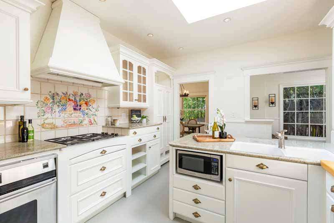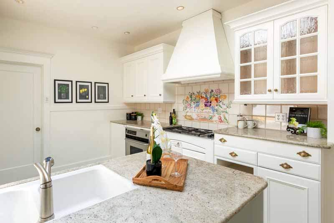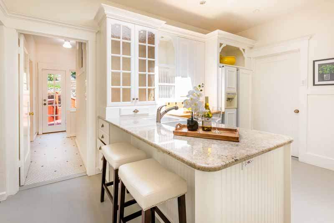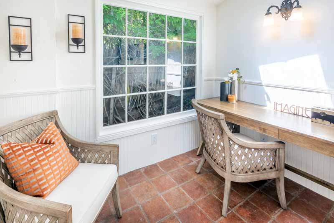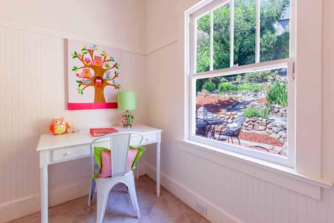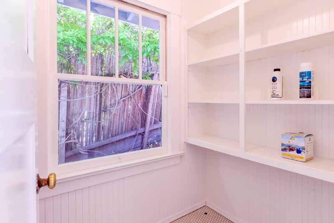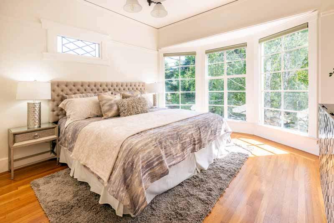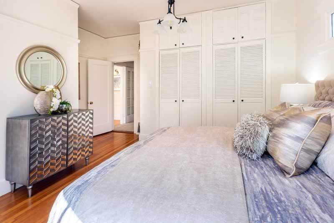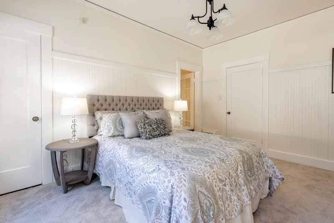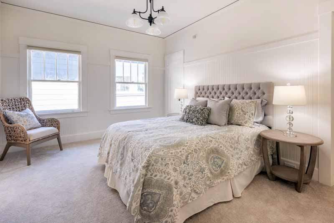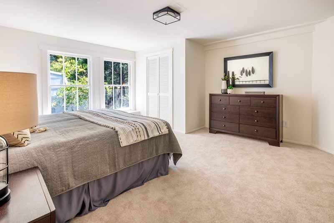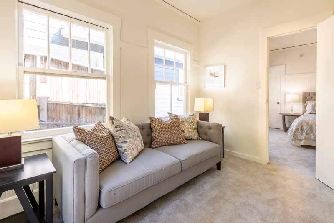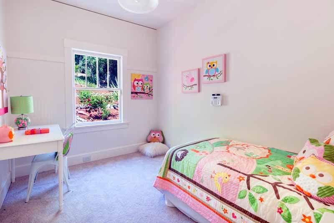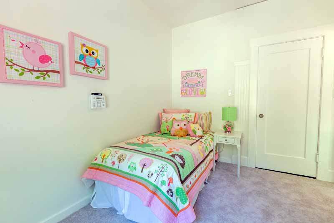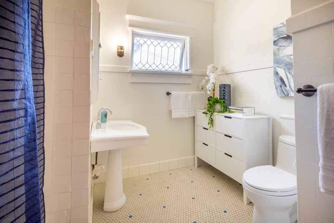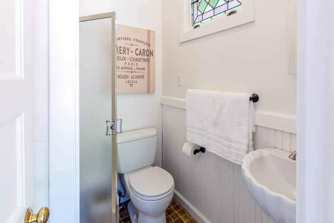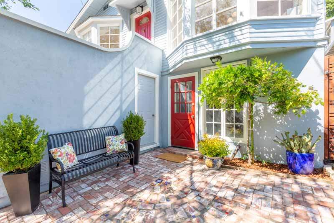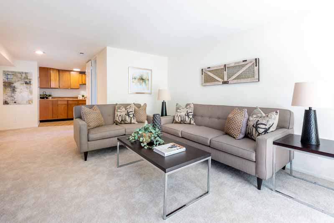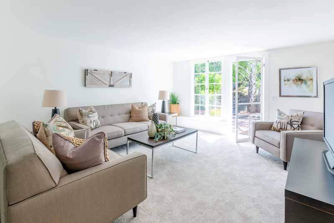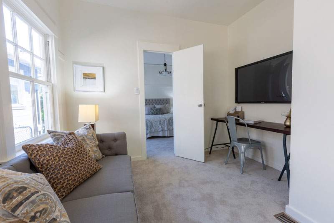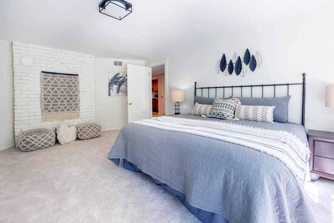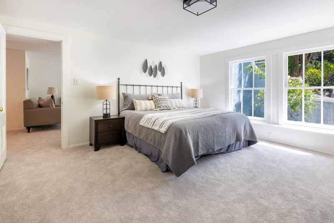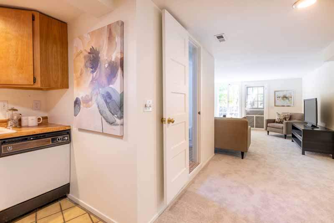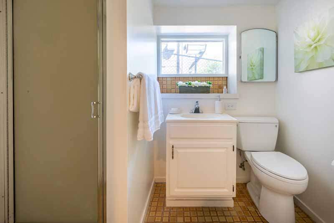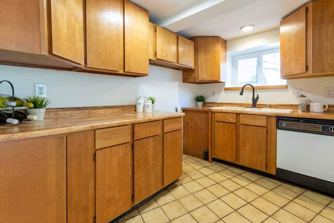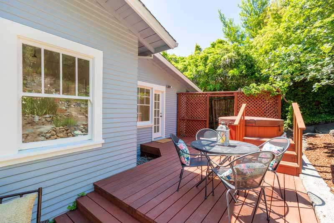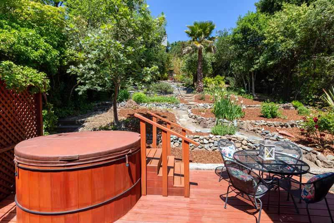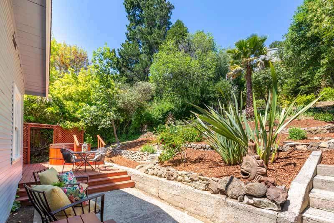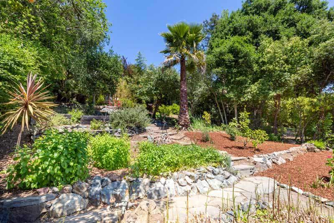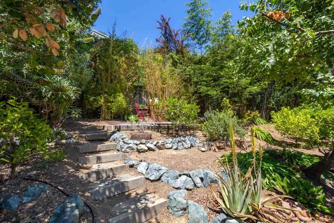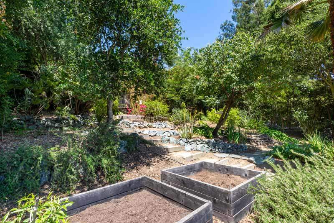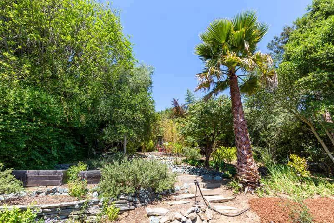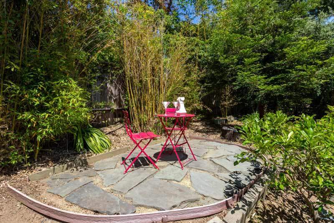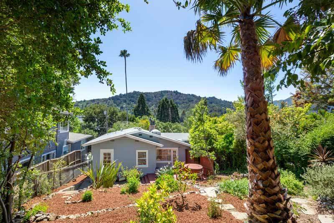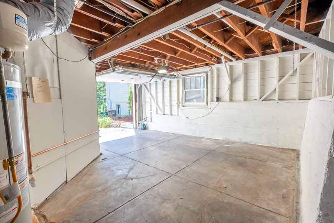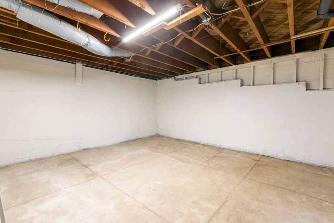Charming 1924 Bungalow on Lower Palm Hill, Larkspur
Perfectly located in popular, lower Palm Hill, Larkspur, this 1924 California bungalow has been lovingly cared for over the past 37+ years by the same owner. Expanded and upgraded over the years, the home retains many vintage details.
Vintage details throughout include a stucco fireplace with colorful tiles, high (9 ft) ceilings with picture rails, multi-light windows, elaborate wainscoting and wooden wall trim, original oak floors, hexagonal tile floors with blue details, and many original, upgraded light fixtures.
Main Floor
The main floor includes a large living room with a bay window and fireplace, a formal D/R with built-in cabinets, and a balcony connecting the two rooms to the outside. Adjacent to the dining room is a charming kitchen with abundant storage and a skylight, a sunroom/breakfast area with Saltillo tile flooring and a skylight, and a large pantry. Also on the main floor are three bedrooms, two full baths, and a bonus room that could be 4th bedroom or office. The kitchen and bonus room have doors that open to the back yard.
Lower Level
The unusually spacious lower level, with 750 sq. ft. of living area, is ideal for home office, au-pair, in-law unit or accessory dwelling unit. This unit has a 14 x17 ft. bedr0om, a full bathroom, a living area of 13×14 ft. and a kitchenette – all with a separate entrance to the front of the house and two lovely patios under the trees. In addition, this level provides about 475 sq. ft. of storage plus a one-car garage.
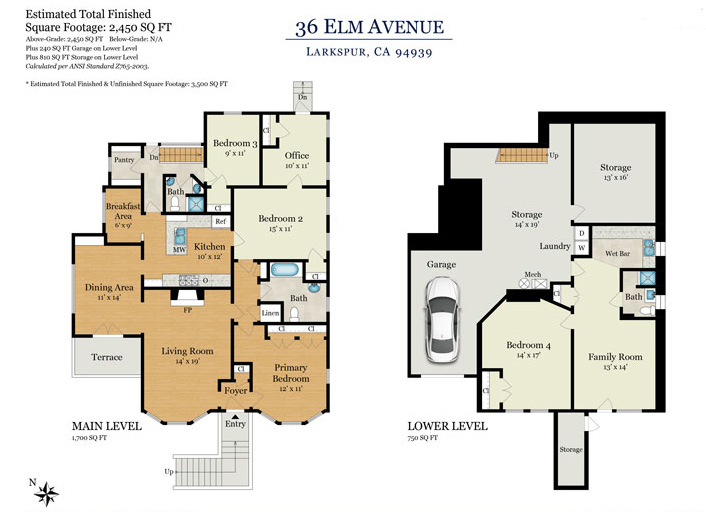
Outdoor Living at 36 Elm Ave.
36 Elm Ave. is ideal for enjoying Larkspur weather, known to be the best in Marin County–neither too hot nor cold, rarely foggy, and sheltered from afternoon winds. The 7,500 sq. ft. lot has two garden areas. The front yard, elevated above the street, has two charming patios sheltered by a lacy birch tree and a towering palm. Mature landscaping includes wisteria, bird of paradise, and dry creek bed. The lower-level living area opens to the patios.
The large back yard provides a variety of seating areas starting at the back of the house with a redwood deck and cedar hot tub. The yard ascends about 20 feet along curving paths, through mature plantings, raised beds, and a variety of fruit trees–with level patios along the way. The patio at the top of the garden has a view of Mount Tamalpais through the tops of palm trees.
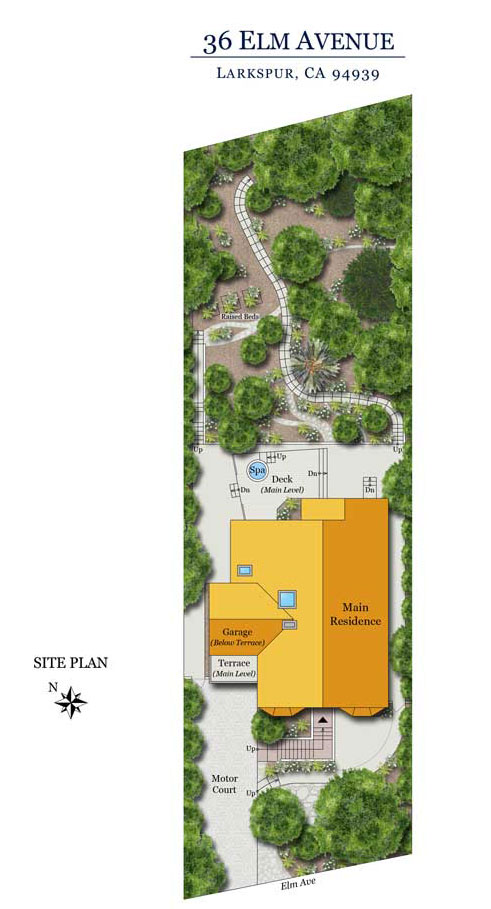
Upgrades and Improvements
This 1920’s home has seen many significant improvements during the current ownership:
- Replaced kitchen in 1996.
- Added skylights.
- Added downstairs living area.
- Upgraded electrical service, wiring, and plumbing.
- Installed a new sewer line.
- Installed a drainage system.
- Extensive landscaping.
Recent upgrades include the freshly painted exterior and interior, new carpeting, new garage door, landscaping, furnace, hot water heater, all LED lighting, electric panel that is solar-ready, and an auto charging station.
Idyllic Larkspur Location
36 Elm Ave., at the bottom of Palm Hill, provides an ideal Marin lifestyle. It can’t get much better than this:
- 2-minute walk to the Larkspur-Corte Madera path along the old railway line.
- 10-minute walk to the shops, restaurants, and Lark Theater in downtown Larkspur.
- Less than a mile to hiking trails in Baltimore Canyon and from there to all of Mt. Tamalpais.
- About 1 mile to hiking on Little King Mountain.
- Less than a mile to Corte Madera Park.
- 1.5 miles to Larkspur’s Piper Park and the Corte Madera Creek.
An Easy Commute
- About 8-minute drive to Highway 101.
- About 3 miles to the Larkspur Ferry Terminal (only 11 minutes by bike1).
- 14 minutes across the Golden Gate Bridge.
Schools
- 14-minute walk to Neil Cummins Elementary School.
- Six-minute drive or by bike to Hall Middle School.
- Six-minute drive or four minutes by bike to Redwood High School.
Living in Larkspur
Learn more about living in Larkspur at our Larkspur page.
Property Details
SOLD: $2,645,000
Address: 36 Elm Ave.
City: Larkspur
State: CA
Zip: 94939
MLS#: 321030841
Baths: 3
Square Feet: 2,450+
Garage: 1-car
Year Built: 1924
Status: SOLD



